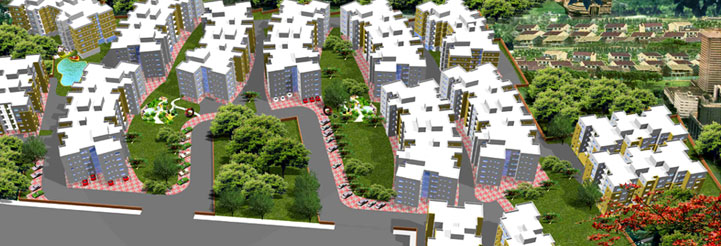A joint venture between Canopy Group, PS Group and Heritage, the 1.2 million sq. ft. central Government Employees Welfare Housing project situated on the Belghoria Expressway is envisaged to provide residents with a haven from the hustle and bustle of the city.
 Car parking areas for residents and visitors are systematically laid out for easy maneuverability with a provision for around 582 cars and can be accessed through a through a double height gateway. Car parking areas for residents and visitors are systematically laid out for easy maneuverability with a provision for around 582 cars and can be accessed through a through a double height gateway.- The complex will have the infrastructure required to provide for a convenient and quality living experience for its residents with round-the-clock security services and power backup systems.
- Rainwater harvesting, a sewage treatment plant and a solid waste disposal system are all provided within the complex
Concept
- The design concept exploits the site’s north – south orientation allowing the southern wind to flow through each flat with 64% wide open landscaped spaces for maximum cross-ventilation and natural daylight for each flat.
- 14 buildings blocks are set amidst landscaped expanses of green, inter-connected through a 10 meter wide internal road making for smooth vehicular traffic within the complex.
- Trees and landscaped areas on the periphery of the plot minimize the noise pollution from the road.
Facilities
-
Set in an intricately designed environment with quaint walkways and water bodies, residents will be provided with modern entertainment facilities such as a games area with tennis and volleyball courts, a community hall, clubhouse and children’s play area
|

